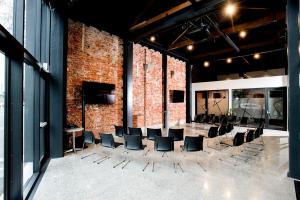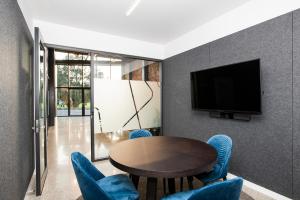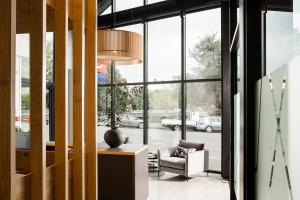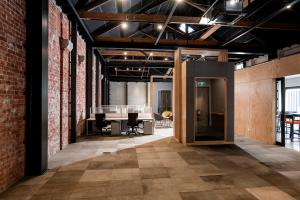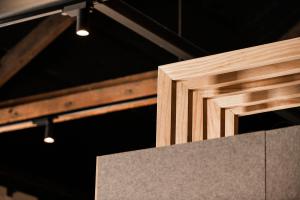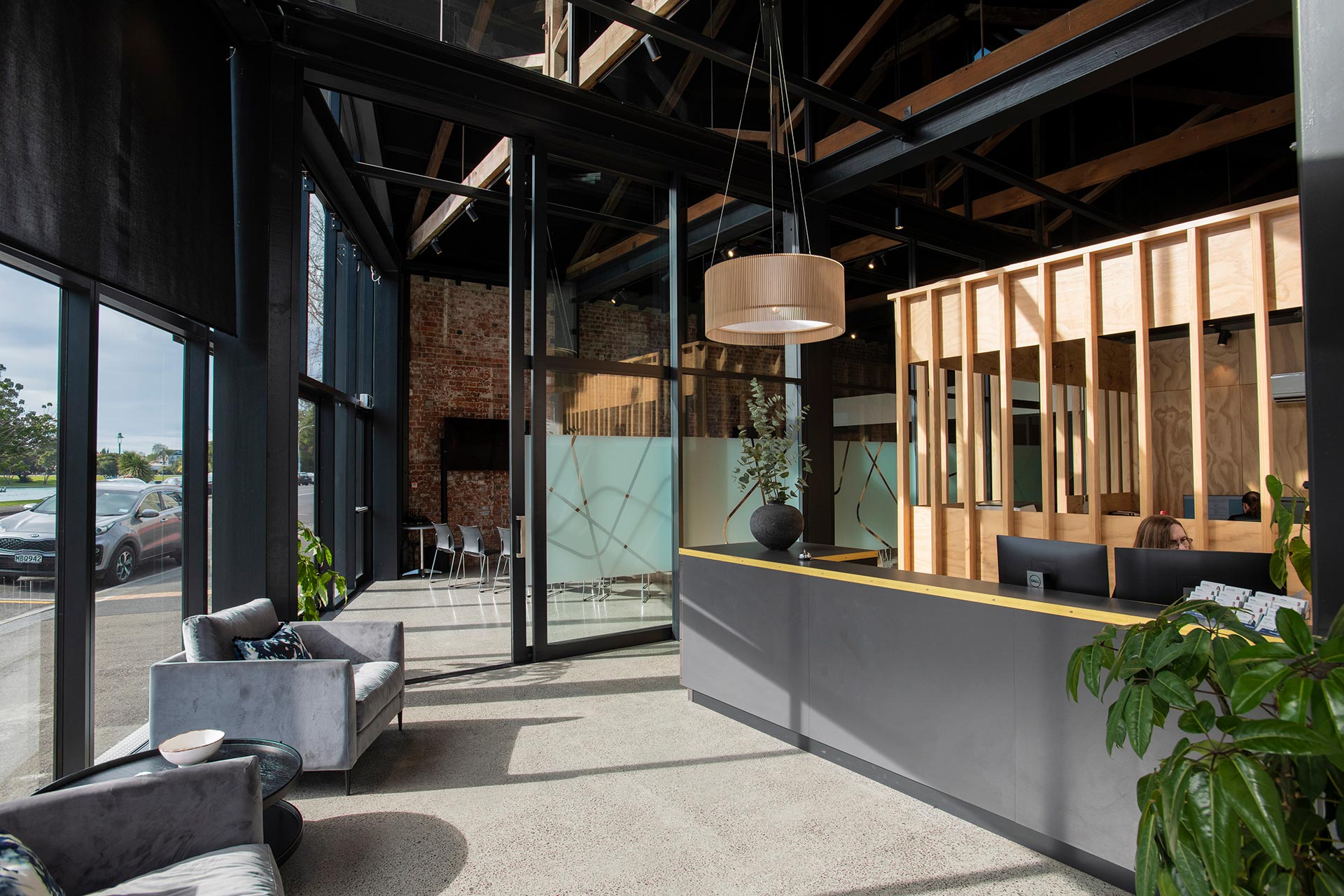
Breathing new life into an historic industrial building sited on archaeologically significant land, also the site of an old petrol station, was no mean feat. The building sits on a high-profile site on the river-frontage in the CBD. A complete redesign was required to strengthen the building and strip back the ad-hoc development that had occurred through the decades. Extensive design and engineering work was required to complete the project without disturbing the ground.
We maintained a sense of the original building and its beautiful elements, while creating a modern and functional office space. The completed project balances and contrasts precise new materials and spaces with the rich textural elements of the original building. It juxtaposes open and closed, light and dark, public and private.
The front of the building features a welcoming reception, large open-plan sunlit auction and meeting room, and appealing public spaces. Deeper into the building is the open-plan work area, incorporating acoustic break out booths, flexible furniture and extensive acoustic treatment. Services are exposed and industrial in design. Interiors were created in conjunction with Pamela Hall of iD Workshop, and Graphic Design was by Rees Morley of Morley Design Group.
We aimed to develop a building that would nurture positive and productive interactions, and we are told by the client that it is doing just this. A building that resonates with and nurtures its people is a building that will be cherished and maintained. Our redevelopment of this building has ensured its future and the preservation of a piece of history.



